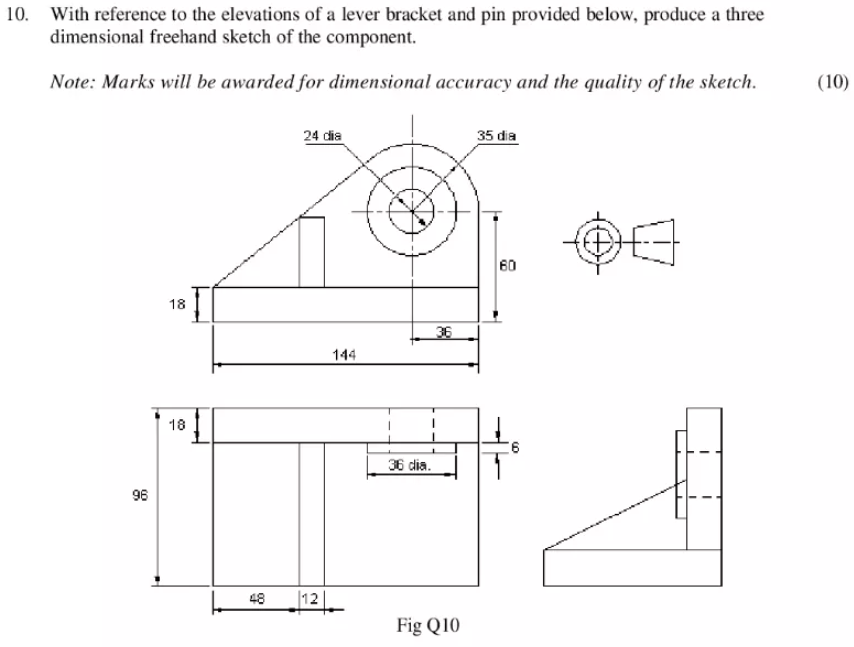Quiz:
Next Study Notes:
With reference to the elevations of a lever bracket and pin provided below, produce a three dimensional freehand sketch of the component.
Note: Marks will be awarded for dimensional accuracy and the quality of the sketch.
(10)

Creating a 3D Sketch from Orthographic Projections
Understanding the Task:
You have three 2D views (top, front, and side) of an object and need to create a 3D representation.
Steps Involved:
- Analyze the Orthographic Projections:
- Understand the shape of the object from each view.
- Identify key features like edges, corners, and curves.
- Determine the overall dimensions and proportions.
- Choose a Projection Method:
- Isometric projection: This is the most common method for hand-drawn 3D sketches. It uses equal angles (120 degrees) for the x, y, and z axes.
- Oblique projection: This method is less accurate but quicker to draw. One axis is perpendicular to the drawing plane, while the others are at an angle.
- Establish a Base:
- Start by drawing the base of the object, usually the largest face.
- Use the dimensions from the top view to establish the width and depth.
- Add Height:
- Refer to the front and side views to determine the height of the object.
- Draw vertical lines from the base to represent the height.
- Construct the Shape:
- Use the information from all three views to complete the shape.
- Pay attention to hidden lines and edges.
- Use guidelines and construction lines to maintain accuracy.
- Add Details:
- Incorporate details like holes, curves, and chamfers based on the orthographic views.
- Use shading to enhance the 3D appearance.
Tips:
- Light Lines: Start with light lines to allow for corrections.
- Proportions: Maintain accurate proportions between the different parts of the object.
- Perspective: Create the illusion of depth by using perspective techniques.
- Practice: The more you practice, the better you’ll become at creating 3D sketches.
Additional Considerations:
- Software: For more complex objects or precise drawings, consider using 3D modeling software.
- Isometric Grid Paper: This can help with maintaining consistent angles and proportions.
By following these steps and using the provided orthographic projections as a reference, you can effectively create a 3D sketch of the object.
Would you like to try a simple example together?
Opens in a new windowwww.youtube.com
isometric drawing from orthographic projections